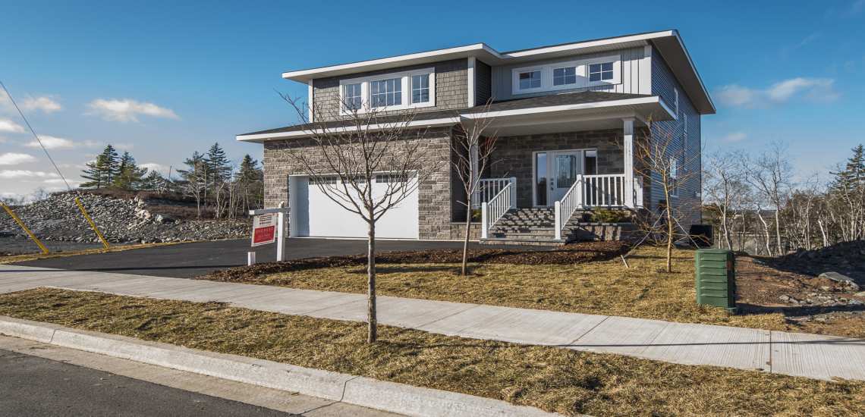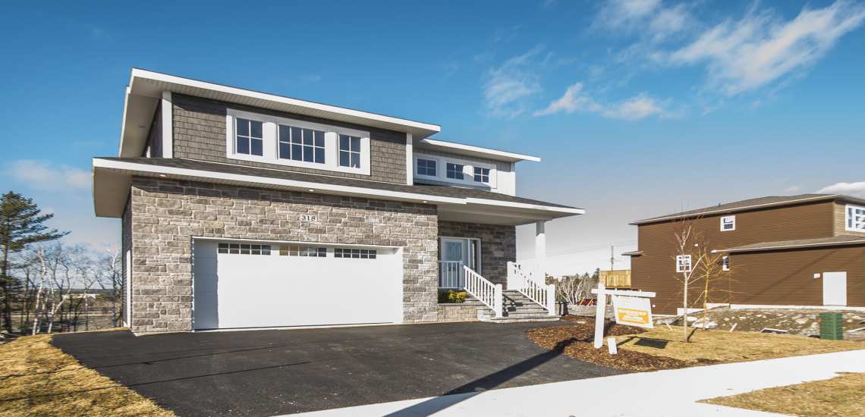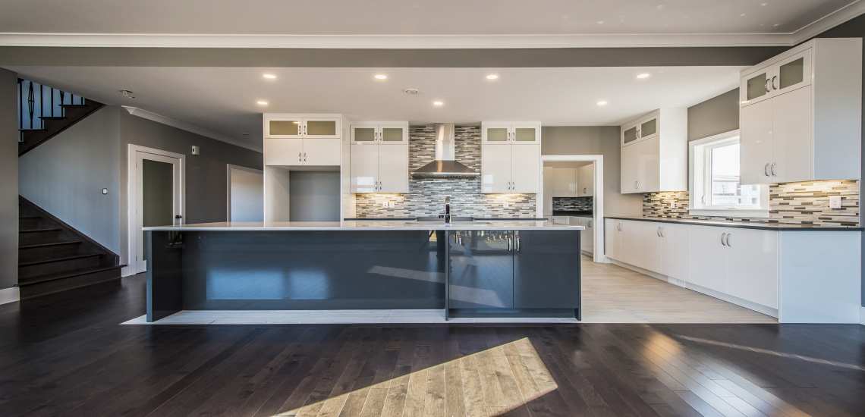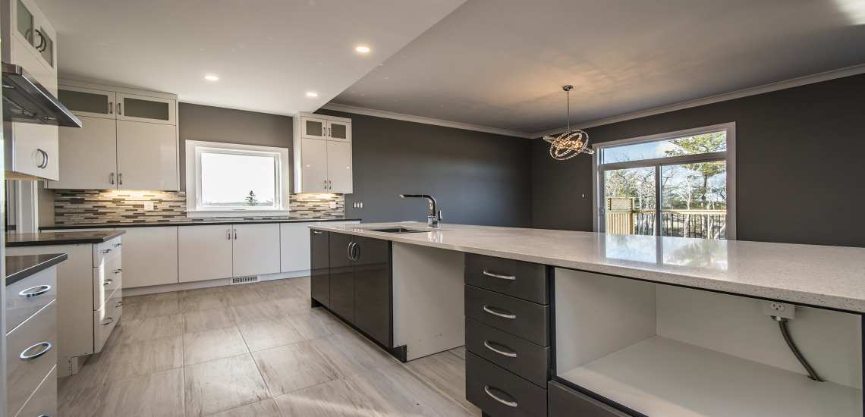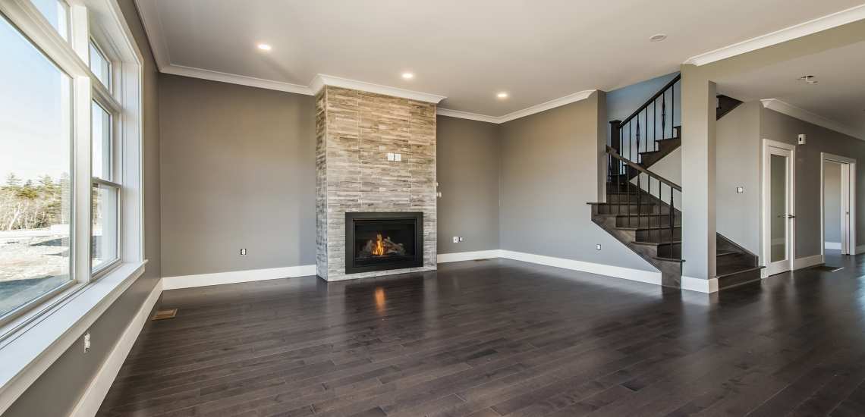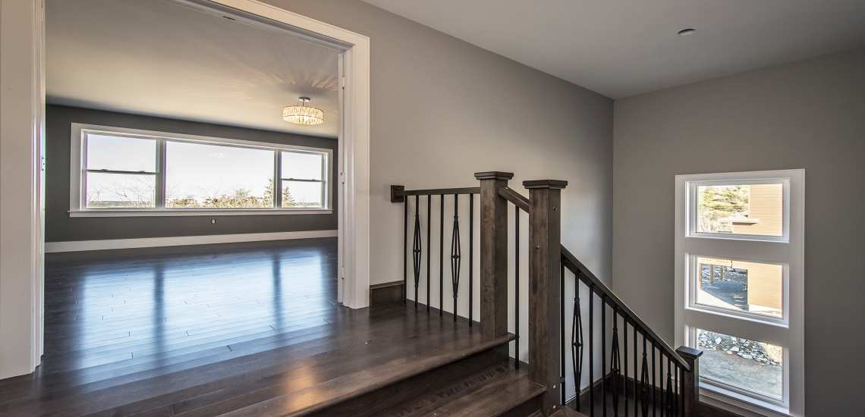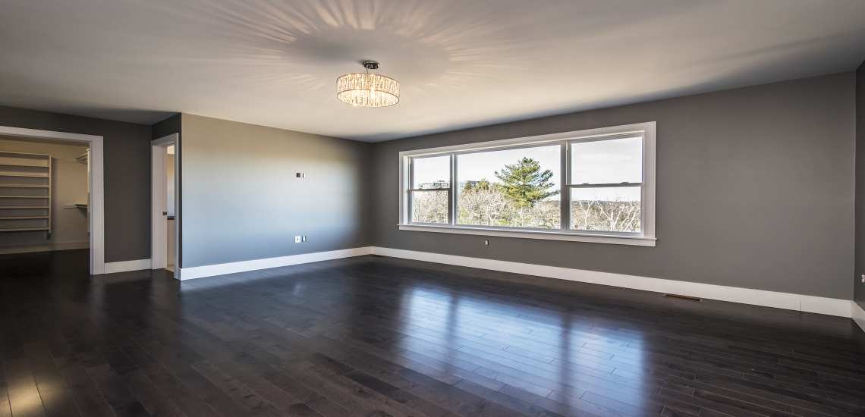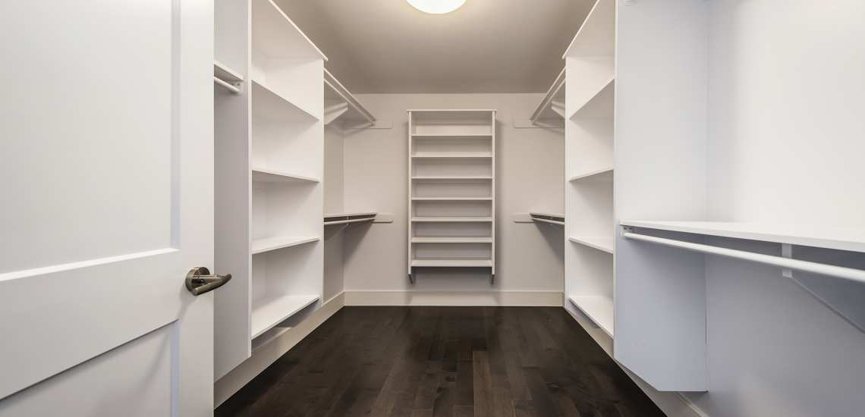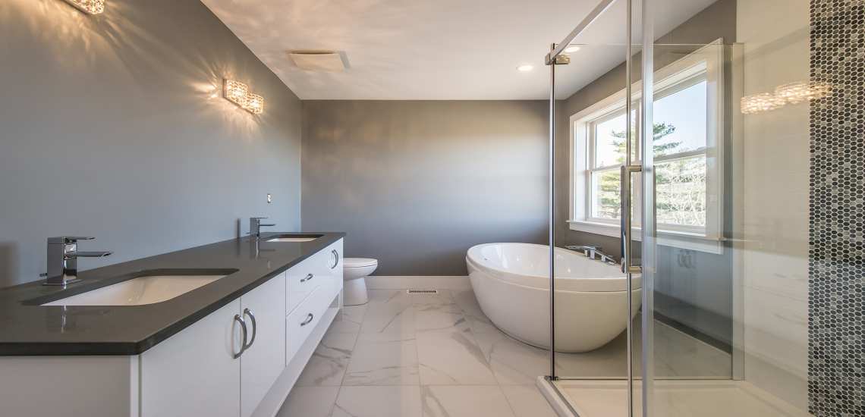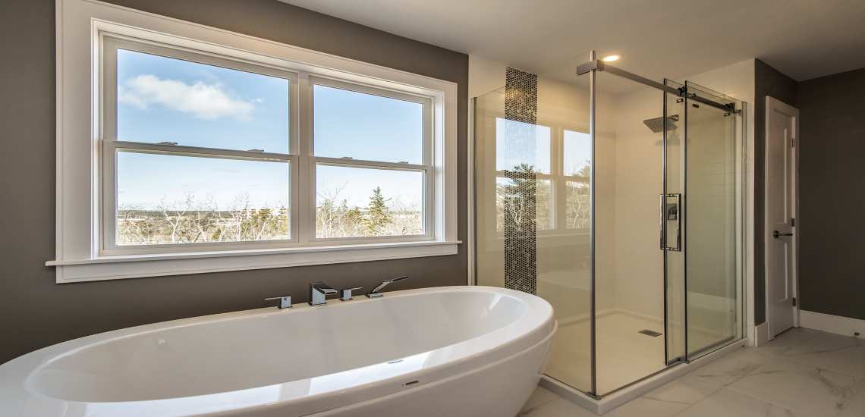318 Transom Dr, Halifax
This house is located in an excellent spot with great schools nearby and close to a shopping center, with access to highways, parks, walking trails, and much more!
Orkid homes didn’t spare an expense on a floor plan that took several weeks to design and refine. This lovely 2-storey home has a main level with massive kitchen including a walk-in pantry and an open concept family room to give you a great living space. The kitchen contains patio doors which make way for a large deck perfect for summer BBQ's and hangouts.
The main level is complemented with a half-bath. Upstairs the bedrooms are laid out in the most sensible fashion. The master bedroom is very large, has a walk-in closet along with a lovely ensuite bathroom. The other bedrooms are very well-sized, which have a full bathroom to share. The laundry room is also located upstairs to avoid you having to go up and down the stairs with cloth.
The basement is completed by a full bathroom, bedroom, and a massive rec room for you to entertain friends and family.
The lower level also has a walkout to make outside access very easy and convenient.
Additional Details
- New Construction
- 2 Story
- 5 bedrooms
- 4 bath
- Air conditioning
- Alarm System
- Prov. Parcel Size: 5,780 Sq. Ft.
- Attached, 1.5 Garage
- Remote Garage
- Close to school
- Lots of Windows
- Outdoor Entertaining Area
Features
Real Estate Agent
Contact Agent
Developed By: BIENTEC

